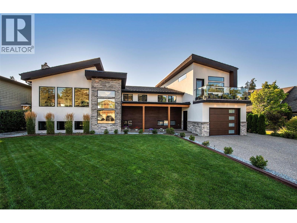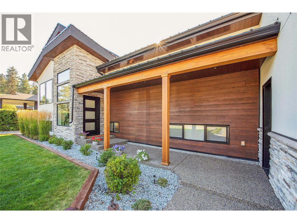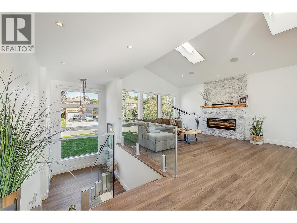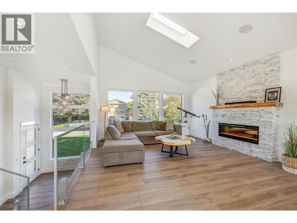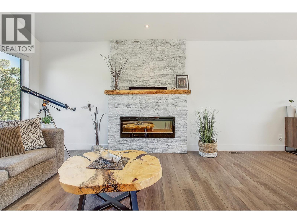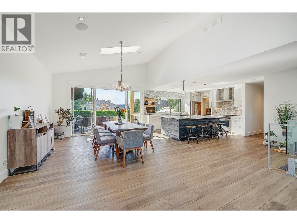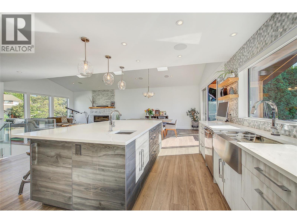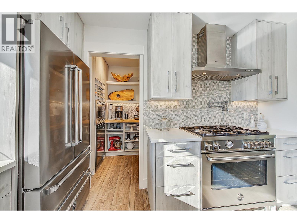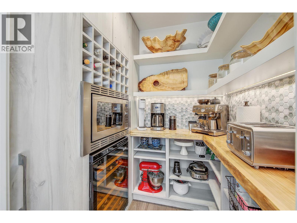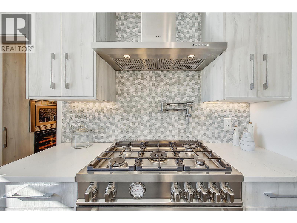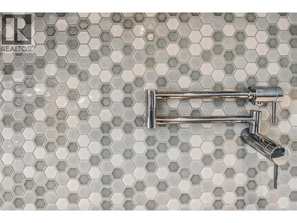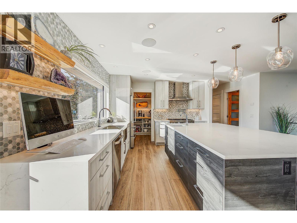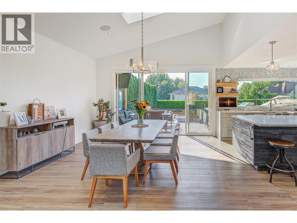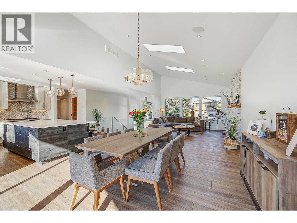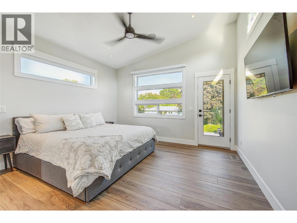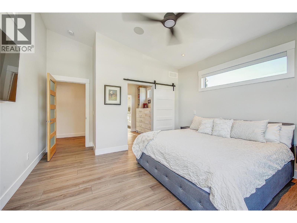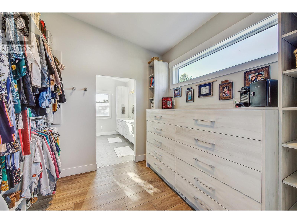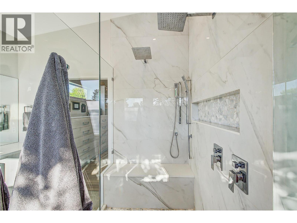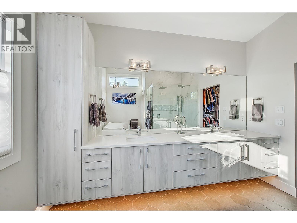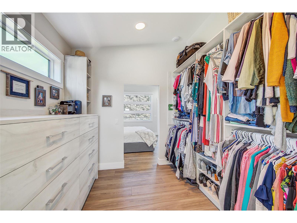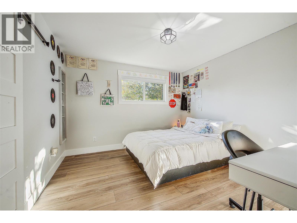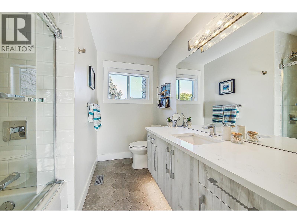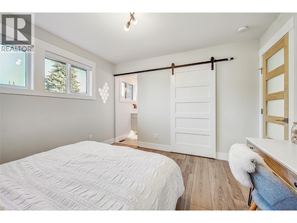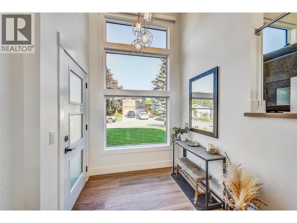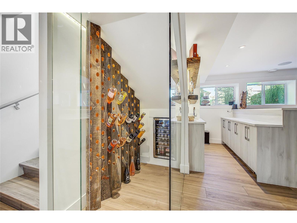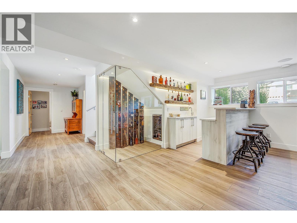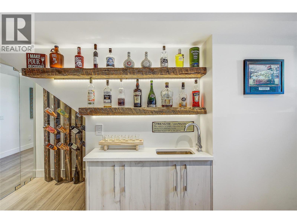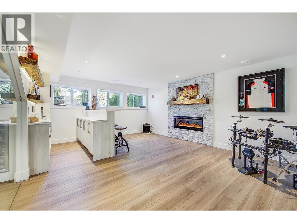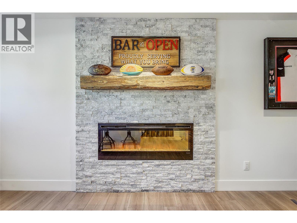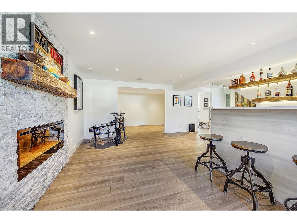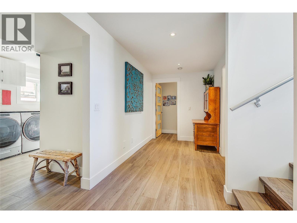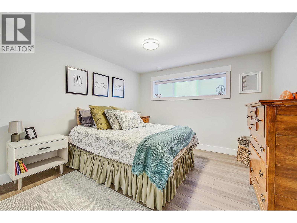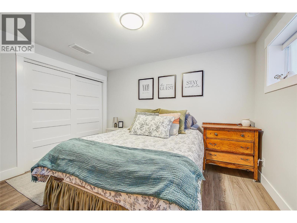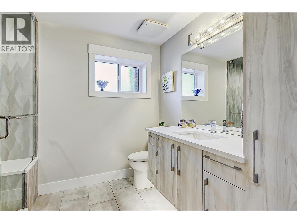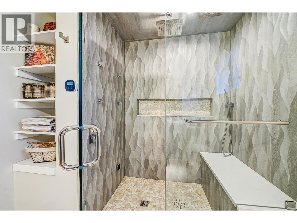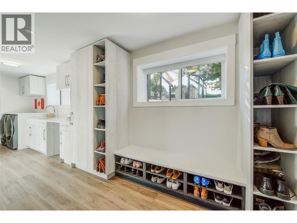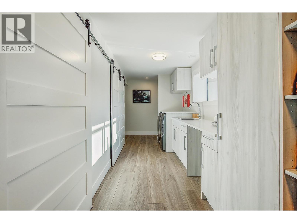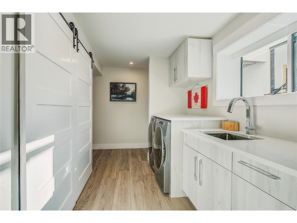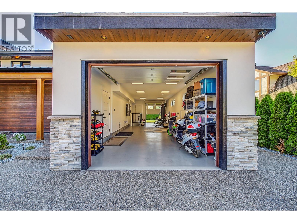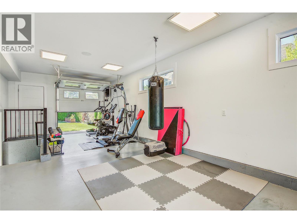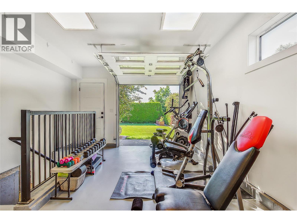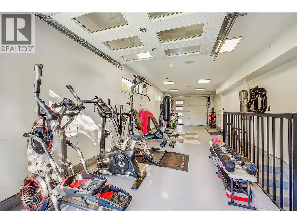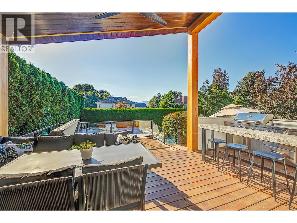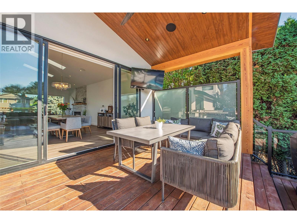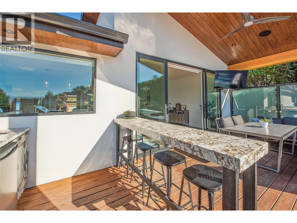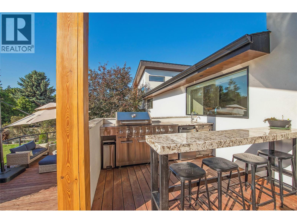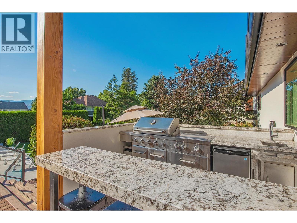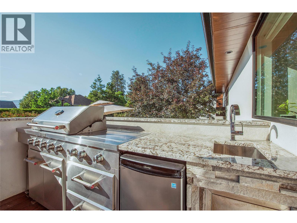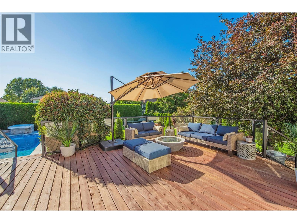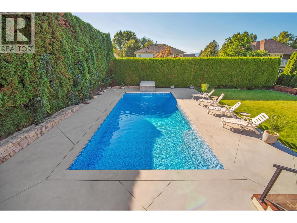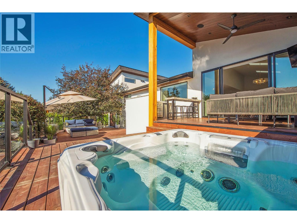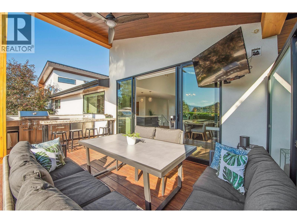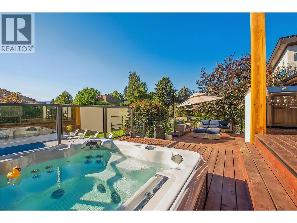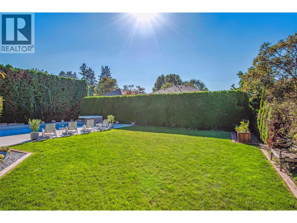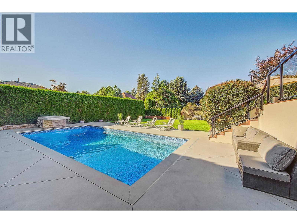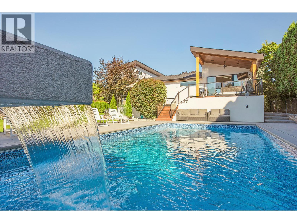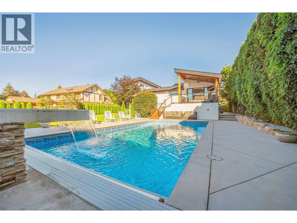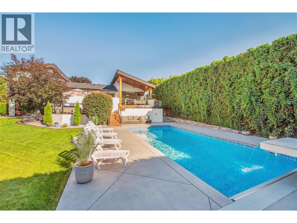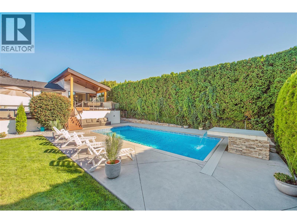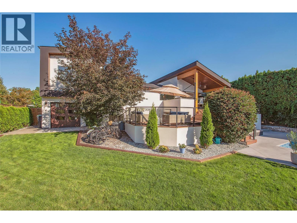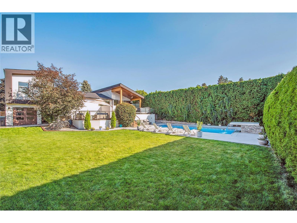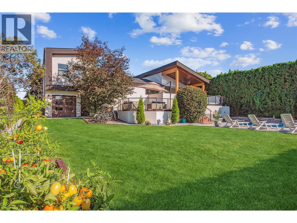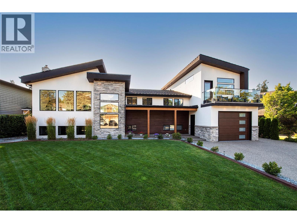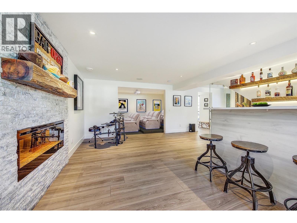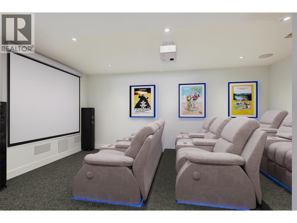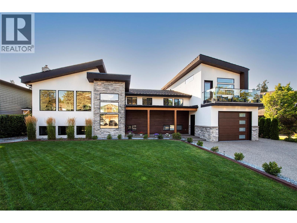4 Bedroom
4 Bathroom
3,246 ft2
Fireplace
Inground Pool, Outdoor Pool, Pool
Central Air Conditioning
Forced Air, See Remarks
Landscaped, Level, Underground Sprinkler
$1,699,000
Modern Luxury Living in One of Kelowna’s Most Desirable Neighborhoods Step into contemporary elegance with this stunning 4-bedroom, 4-bathroom home offering over 3,200 sq. ft. of beautifully designed living space. Fully renovated in 2020, this residence blends high-end finishes with thoughtful functionality, all in one of Kelowna’s most sought-after locations—just minutes from the beach, top-rated schools, and vibrant local amenities. Inside the Home: The heart of the home is an impressive open-concept kitchen featuring a massive island, perfect for entertaining or gathering with family. The spacious primary suite is a true retreat, offering a large walk-in closet and a luxurious ensuite bathroom. A dedicated bar and wine area brings sophistication and convenience to your hosting needs. You’ll also enjoy a large open-concept laundry room, designed with both style and utility in mind. Outdoor Oasis: Step outside to your private backyard paradise featuring a custom pool with water features, hot tub, and outdoor shower. The expansive patio includes a fully equipped outdoor kitchen, making it an entertainer’s dream. Whether you’re relaxing poolside, cooking under the stars, or enjoying nearby parks and beaches, this home offers the ultimate Okanagan lifestyle. Don’t miss your opportunity to own a modern masterpiece in Kelowna’s premier family-friendly neighborhood. Your dream lifestyle starts here. (id:23267)
Property Details
|
MLS® Number
|
10359084 |
|
Property Type
|
Single Family |
|
Neigbourhood
|
Lower Mission |
|
Amenities Near By
|
Public Transit, Park, Recreation, Schools, Shopping |
|
Community Features
|
Family Oriented |
|
Features
|
Level Lot, Central Island, One Balcony |
|
Parking Space Total
|
6 |
|
Pool Type
|
Inground Pool, Outdoor Pool, Pool |
Building
|
Bathroom Total
|
4 |
|
Bedrooms Total
|
4 |
|
Appliances
|
Refrigerator, Dishwasher, Dryer, Range - Gas, Microwave, Washer, Wine Fridge |
|
Basement Type
|
Full |
|
Constructed Date
|
1978 |
|
Construction Style Attachment
|
Detached |
|
Cooling Type
|
Central Air Conditioning |
|
Exterior Finish
|
Stone, Stucco |
|
Fire Protection
|
Smoke Detector Only |
|
Fireplace Fuel
|
Electric |
|
Fireplace Present
|
Yes |
|
Fireplace Type
|
Unknown |
|
Flooring Type
|
Tile, Vinyl |
|
Half Bath Total
|
1 |
|
Heating Fuel
|
Other |
|
Heating Type
|
Forced Air, See Remarks |
|
Roof Material
|
Asphalt Shingle |
|
Roof Style
|
Unknown |
|
Stories Total
|
3 |
|
Size Interior
|
3,246 Ft2 |
|
Type
|
House |
|
Utility Water
|
Municipal Water |
Parking
|
Attached Garage
|
2 |
|
Heated Garage
|
|
Land
|
Access Type
|
Easy Access |
|
Acreage
|
No |
|
Fence Type
|
Fence |
|
Land Amenities
|
Public Transit, Park, Recreation, Schools, Shopping |
|
Landscape Features
|
Landscaped, Level, Underground Sprinkler |
|
Sewer
|
Municipal Sewage System |
|
Size Irregular
|
0.23 |
|
Size Total
|
0.23 Ac|under 1 Acre |
|
Size Total Text
|
0.23 Ac|under 1 Acre |
|
Zoning Type
|
Unknown |
Rooms
| Level |
Type |
Length |
Width |
Dimensions |
|
Basement |
Full Bathroom |
|
|
8'3'' x 9'8'' |
|
Basement |
Bedroom |
|
|
15' x 11'10'' |
|
Basement |
Living Room |
|
|
18'11'' x 21'6'' |
|
Basement |
Laundry Room |
|
|
23'4'' x 8'7'' |
|
Basement |
Media |
|
|
10'7'' x 16'4'' |
|
Main Level |
Pantry |
|
|
5'6'' x 5'0'' |
|
Main Level |
Primary Bedroom |
|
|
17'8'' x 14'10'' |
|
Main Level |
5pc Ensuite Bath |
|
|
12'8'' x 14'7'' |
|
Main Level |
Living Room |
|
|
19'1'' x 32'7'' |
|
Main Level |
Kitchen |
|
|
12'1'' x 14'8'' |
|
Main Level |
Dining Room |
|
|
12'1'' x 12'3'' |
|
Main Level |
Bedroom |
|
|
11'2'' x 11'6'' |
|
Main Level |
Bedroom |
|
|
11'3'' x 11'4'' |
|
Main Level |
Full Bathroom |
|
|
11'6'' x 7'3'' |
|
Main Level |
Partial Ensuite Bathroom |
|
|
4'9'' x 5'2'' |
https://www.realtor.ca/real-estate/28729835/4354-kensington-drive-kelowna-lower-mission

